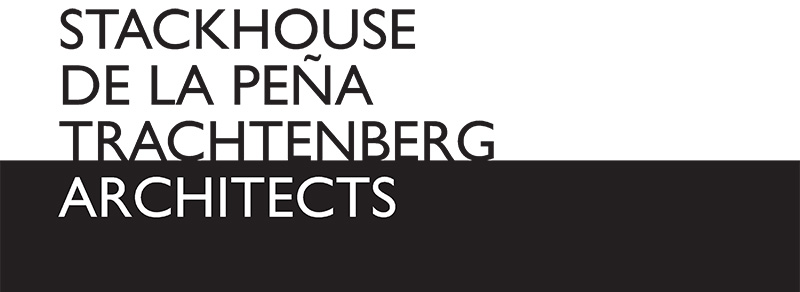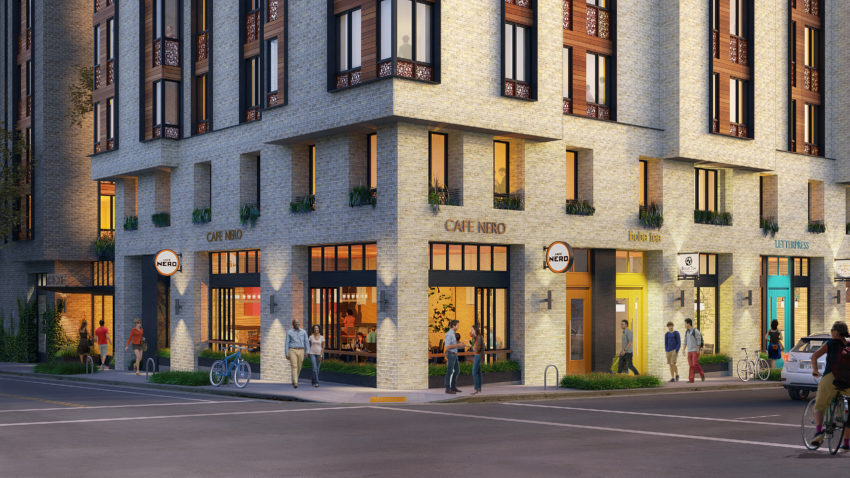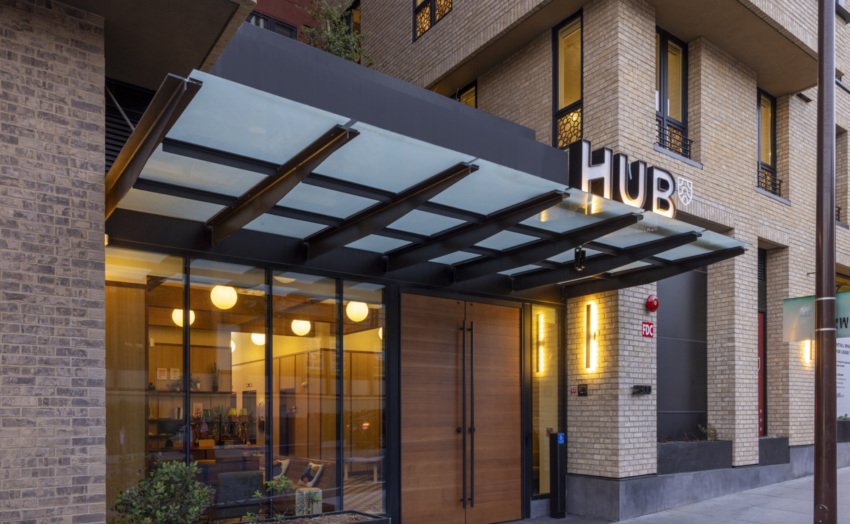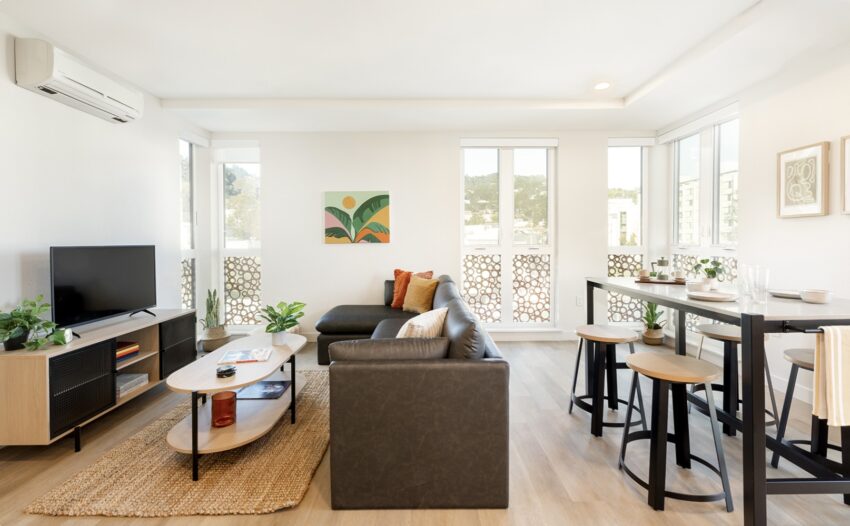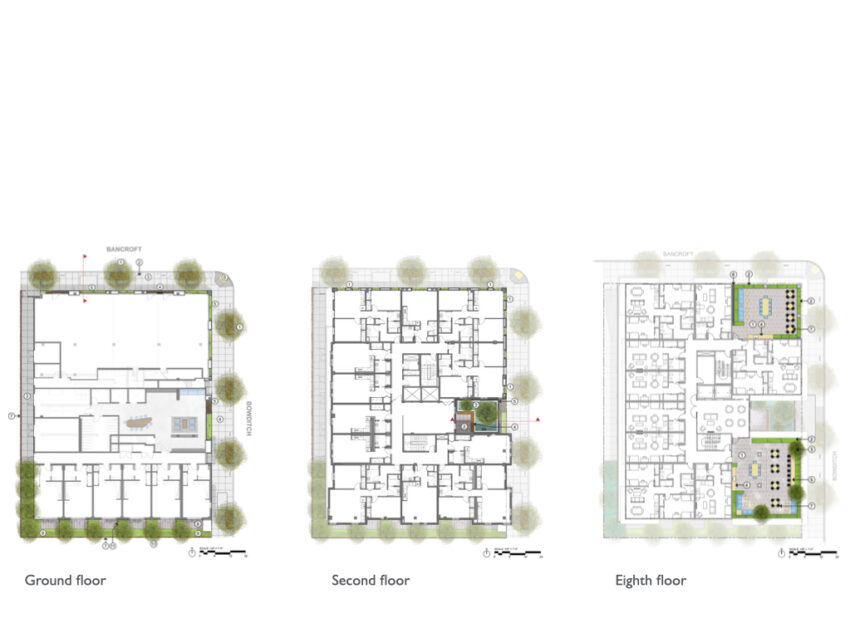The Hub – Student Housing at UC Berkeley
Berkeley, 2023
Situated across the street from the University of California, Berkeley, the project comprises 87 student apartment units and several commercial spaces at street level. Every floor features a common lounge space, and two rooftop gardens help break down the eight-story mass of the building, providing much-needed outdoor space with views of the UC Berkeley Campus, to the north, the Berkeley Hills to the east, and the San Francisco Bay to the west. Ground-floor retail space is currently under construction by new food-use tenants, which will enliven the streetscape.
Our team sought to create a building of high architectural quality. Despite serious budget constraints typical of these kinds of projects, we were able to create a building of high quality, both inside and out. The building is clad in a handsome palette of materials; local brick, integrally pigmented plaster, and porcelain tile, all carefully detailed, impart a sense of permanence, which we trust will stand the test of time. The building interiors, including custom-designed furnishings throughout the building, are designed to endure generations of student life without feeling institutional.
Owner: Core Spaces
Trachtenberg Architects: Isaiah Stackhouse, Mauricio De la Peña, David Trachtenberg, Ana Blomeier, Eric Tam, Daniel Kalani.
Structural Engineer: Vertec Structural Engineers
General Contractor: West Builders, Inc.
Landscape Architect: Miller Company Landscape Architect
Photography: Ken Gutmaker, Kevin Kaminsky
